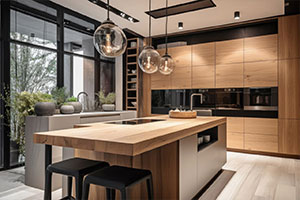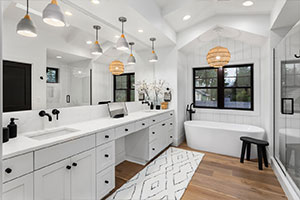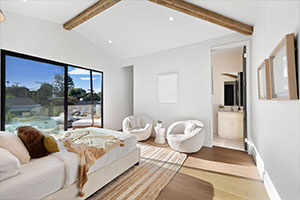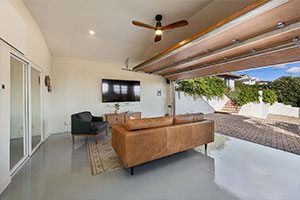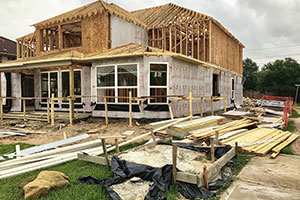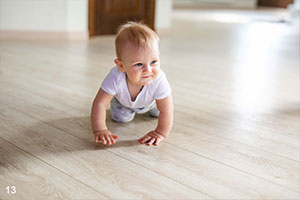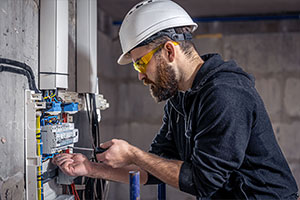Superior Garage Conversion in Foothills Ranch (Lake Forest)
We provide expert Garage Conversion in Foothills Ranch (Lake Forest) with accurate estimates, certified teams, and a commitment to long-term quality.
Cost ranges below are for initial planning; a detailed, final quote is available after an on-site assessment.
Key Details
• Service area: Serving Foothills Ranch (Lake Forest) and surrounding communities
• What we do: Kitchen remodels, bathroom upgrades, ADU construction, room additions, flooring installation, electrical work, plumbing services, and new home builds
• Licensing: Fully licensed and insured teams
• Promise: Upfront estimates, permit handling, and a detailed final inspection
Why property owners in Foothills Ranch (Lake Forest) prefer our services
We prioritize top-quality craftsmanship and open communication.
• In-depth local knowledge that streamlines permits and prevents costly rework
• One dedicated point of contact from your first estimate to the final walkthrough
• References and past project examples available upon request
• Warranty-backed workmanship with a commitment to safety

Explore Our Services:
Kitchen Renovation
Tailored kitchen renovations featuring cabinet refits with soft-close hinges and smart storage solutions to elevate daily living with modern design and functionality.We incorporate open shelving mixed with closed cabinetry for a modern, timeless look that enhance cooking and socializing.We design kitchens to reflect your unique taste and lifestyle needs.Cabinetry is made from sustainable hardwoods or premium plywood.Your countertops will stand up to daily use while enhancing kitchen style.Layout optimizations include open-plan kitchens with multi-functional islands for a streamlined experience.We install energy-efficient fixtures with customizable color temperature for perfect mood and utility.Appliance integration focuses on energy-efficient models, smart refrigerators, induction cooktops, and built-in ovens.All work complies with local building codes and safety standards.Clients rely on us for kitchens that combine beauty, comfort, and lasting quality.
Bathroom Renovation
Walk-in showers, curbless options, and vanity reconfigurations featuring high-end tile finishes, energy-efficient plumbing, enhanced airflow systems, and mood lighting to blend luxury with everyday convenience.Our bathroom designs reflect the latest 2025 trends with natural wood finishes and organic textures.Our projects combine beauty, practicality, and long-lasting materials.Our comprehensive process includes design, permitting, and expert installation.We use premium materials that resist moisture and wear.Plumbing upgrades focus on efficiency and sustainability.We implement solutions that keep your space fresh and mold-free.Lighting is layered for task, ambient, and accent needs.Barrier-free designs increase comfort and safety for all users.Your bathroom will be a beautiful, functional, and fully compliant space.We create spaces that balance luxury, comfort, and practicality.
ADU and Garage Conversions
Complete ADU planning and build with permit help.
Blend new spaces effortlessly into your current floor plan to boost comfort and functionality.Each expansion is designed to flow naturally from your existing space.We handle planning, permitting, and construction with a focus on structural integrity.Every space is planned for comfort, efficiency, and style.Our clients enjoy stress-free room additions from start to finish.Quality and safety guide every step of the process.Extra rooms can bring both personal and financial benefits.Our builds often include insulation upgrades and smart systems.Every addition is inspected for compliance and safety before completion.Local homeowners trust us for seamless and beautiful expansions.
Room Additions and Second Stories
Add livable square footage with design continuity to enhance your lifestyle while increasing property value.Every project is designed to feel seamless and intentional.Our team manages design, permits, and construction from start to finish.Structural integrity is a top priority in every addition.Your new space will feel cohesive inside and out.Functionality drives our design approach.Energy-efficient options are available for every build.Bright and airy spaces improve mood and usability.We secure necessary permits and follow regulations.Our portfolio showcases successful home additions across different styles.
Flooring
Hardwood, engineered wood, tile, and waterproof plank installations paired with dust-free cutting systems and careful subfloor treatment.
Surfaces that balance beauty, resilience, and easy upkeep.
Our engineered wood brings authentic look with better stability.
Oversized tiles and matte textures lead 2025 style trends.
Low-VOC finishes and recycled materials reduce environmental impact.
Waterproof plank and luxury vinyl are perfect for kitchens and baths.
Subfloor preparation ensures floors stay level and squeak-free.
We offer design guidance for color, pattern, and material selection.
We follow warranty-approved processes for long-term protection.
From modern minimalism to classic luxury, we’ve done it all.
New Construction
Homeowners in Foothills Ranch (Lake Forest) trust OC Trust Remodeling for quality new construction projects. Our team specializes in building custom homes that blend modern design with lasting quality. From the initial planning stages through final inspections, we prioritize clear communication and attention to detail. Our knowledge of Foothills Ranch (Lake Forest) zoning laws ensures your new build meets all requirements. Whether you’re dreaming of a contemporary open-concept layout or a traditional family home, we bring your vision to life with precision. We incorporate eco-friendly building practices and energy-saving features for long-term benefits. We coordinate every aspect of construction, including permits, inspections, and skilled trades, to keep your project on schedule. With OC Trust Remodeling, you gain a trusted partner focused on delivering value, durability, and style in every build. Clients in Foothills Ranch (Lake Forest) appreciate our honest quotes and attention to detail. Your ideal home, crafted with care and built to last, is our promise.
Electrical
Panel upgrades, new circuits, EV charger installs, and lighting designare designed to meet today’s growing power needs and smart home trends.
We inspect and replace outdated panels and wiring systems to prevent hazards.
EV charger installations help you prepare your home for electric vehicles.
Lighting design is tailored to complement your new spaces.
We integrate home automation systems to control lighting, outlets, and security.
Upgrades support kitchens, bathrooms, workshops, and offices.
We work within construction timelines to avoid delays.
Energy-saving solutions like LED upgrades and smart controls reduce utility costs.
All work is tested rigorously to ensure safety and functionality before project completion.
Our portfolio includes a wide range of residential electrical projects.
Plumbing
Licensed plumbing upgrades, sustainable water solutions, and system maintenance are handled with attention to code compliance and long-term performance.
You can choose from a wide range of durable and elegant plumbing fixtures.
Repiping services address aging or damaged pipes to prevent leaks and water quality issues.
We install tankless and energy-efficient models tailored to your needs.
Leak detection and remediation protect your home from water damage.
We handle permit processes to keep your project on track.
Green plumbing practices are integrated wherever possible.
We work within construction schedules to minimize disruption.
Proactive care prevents costly emergencies.
Our portfolio includes diverse plumbing projects for kitchens, bathrooms, and whole-house remodels.
What a Typical Project Includes
Most projects follow a clear, repeatable process:
- Initial conversation to outline goals
- Walkthrough to confirm scope and access
- Detailed proposal with line-item costs and timeline
- Permit management and city liaison included
- Construction with clean sites and proactive communication
- Post-completion checklist and warranty activation
Some of Our Service Areas
Estimated Cost Breakdown (For Planning Purposes)
| Project Type | Typical Size | Typical Cost (Low) | Typical Cost (High) | Typical Timeline |
| Kitchen Remodel | Small to full | $20,000 | $60,000+ | 4 to 10 weeks |
| Bathroom Remodel | Half to full | $8,000 | $30,000+ | 2 to 6 weeks |
| Flooring Replacement | Per room or whole house | $6 per sq ft | $18+ per sq ft | 2 days to 3 weeks |
| ADU Build | Studio to 1 bedroom | $80,000 | $250,000+ | 12 to 30 weeks |
| Room Addition | Single room or second story | $50,000 | $200,000+ | 8 to 20 weeks |
| New Construction | Per sq ft basis | $200 per sq ft | $450+ per sq ft | Varies by scope |
Notes on Estimates
Use these figures to plan, not as final offers.
A precise quote requires an on-site review, material selections, and permit checks.
Helpful Tips for Your Remodel
Prioritize layout, then finishes.
• Choose finishes that balance longevity and cost
• Budget a permit and inspection allowance in early estimates
• Phase by room or by work type
Discover If Renovating Is Right for You:
Is wear and tear starting to show everywhere?
Has your household outgrown the current setup?
Do you want greener, more efficient systems?
Are you inspired by design ideas you’ve seen online or in magazines?
If you answered yes to 2 or more, it’s a great time to plan your remodel.
Most Asked Questions:
Q: What are the best material options for Garage Conversion in Foothills Ranch (Lake Forest)?
A: We recommend materials based on longevity, appearance, and maintenance needs.
Q: Which permits apply to Garage Conversion in Foothills Ranch (Lake Forest)?
A: You need permits for major changes; our team handles submissions and inspections.
Q: How much will remodeling impact my home routine?
A: Our teams work efficiently to limit mess and interruptions, keeping you informed every step.
Q: What assurances do I get with my remodel?
A: We back our work with warranties covering materials and craftsmanship for your peace of mind.
Next Steps for Garage Conversion in Foothills Ranch (Lake Forest)
Schedule a free site visit
Phone: (949) 599-4498
Website: www.octrustremodeling.com
We respond quickly and will send a transparent, itemized proposal after a site evaluation.
FAQ
What happens if something unexpected comes up during my Garage Conversion in Foothills Ranch (Lake Forest)?
We communicate promptly and adjust plans to minimize impact, keeping you informed every step.
Can I update my design after work begins in Foothills Ranch (Lake Forest)?
Mid-project revisions are possible; we provide updated quotes and timelines.
How does billing work for Garage Conversion in Foothills Ranch (Lake Forest)?
Billing is straightforward with clear invoices tied to project progress.
What steps do you take to maintain high standards in remodeling?
Quality control is built into every phase with checklists and site visits.
How green is your remodeling process?
Our team recommends green solutions to improve efficiency and reduce impact.
OC Trust Remodeling provides licensed, insured Garage Conversion in Foothills Ranch (Lake Forest) with a focus on clear pricing, permit compliance, and lasting results.|Your local partner for Garage Conversion in Foothills Ranch (Lake Forest).

